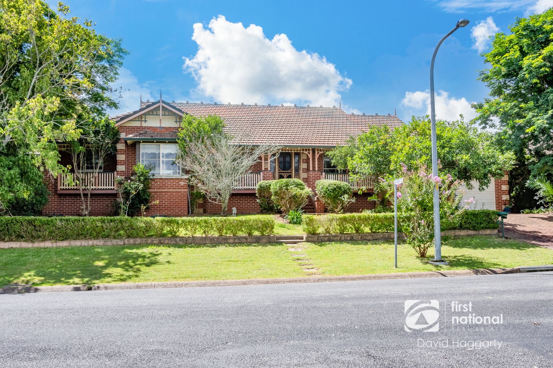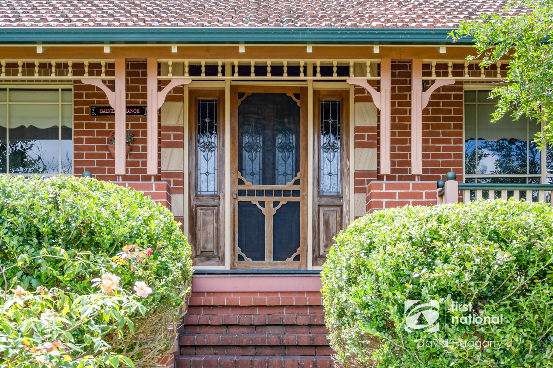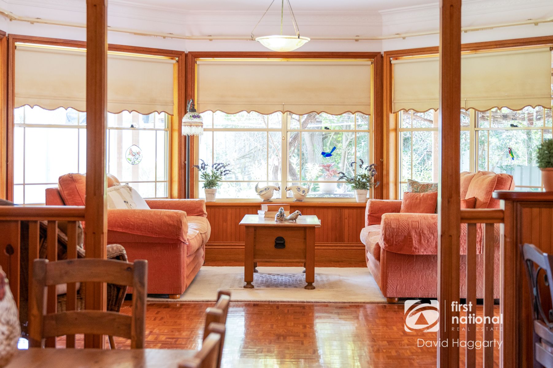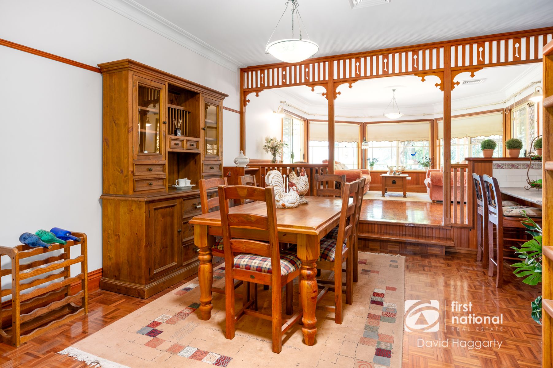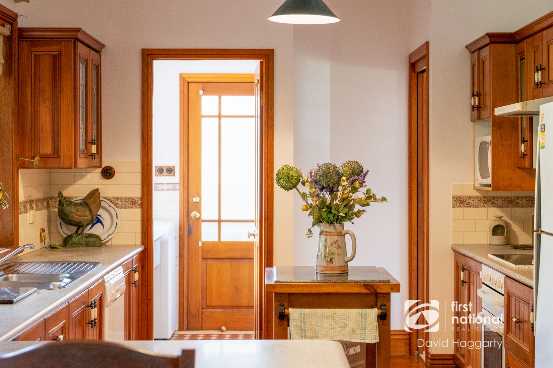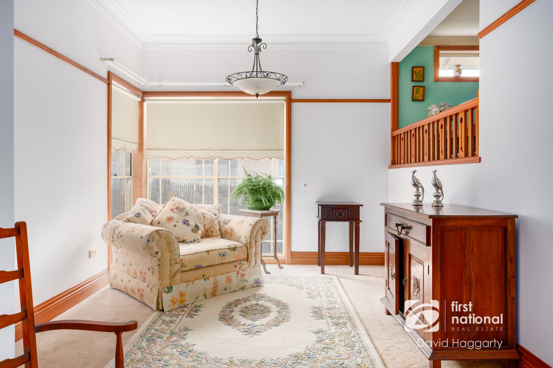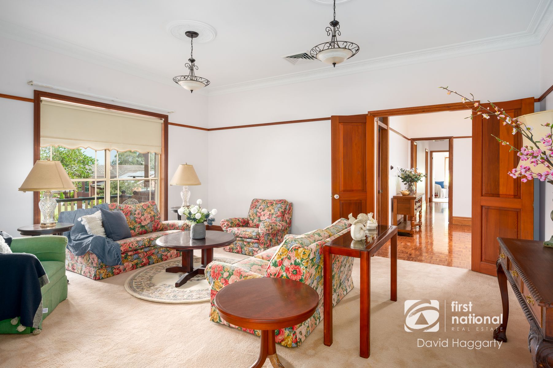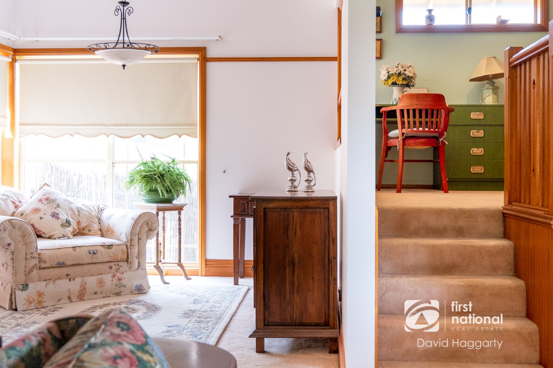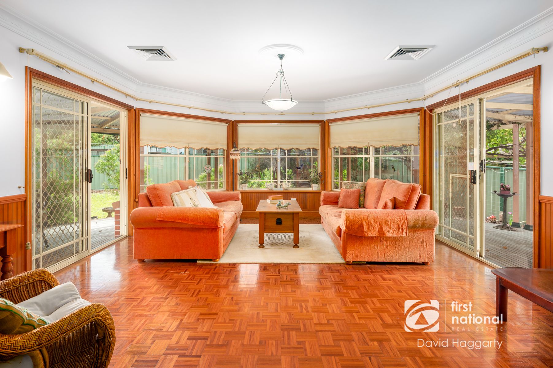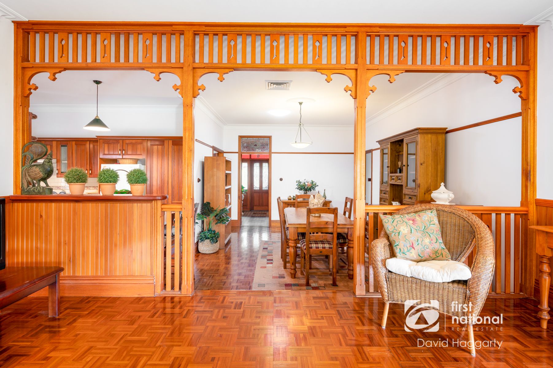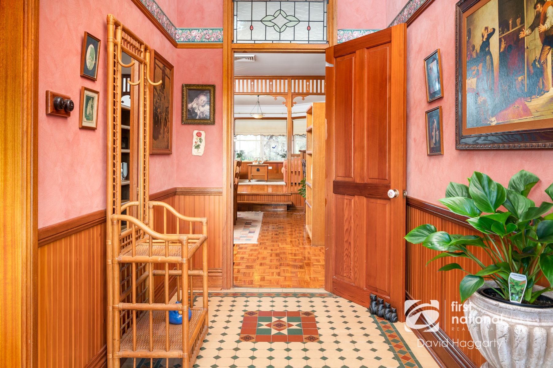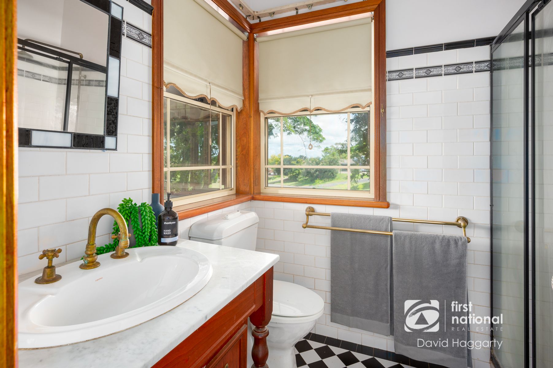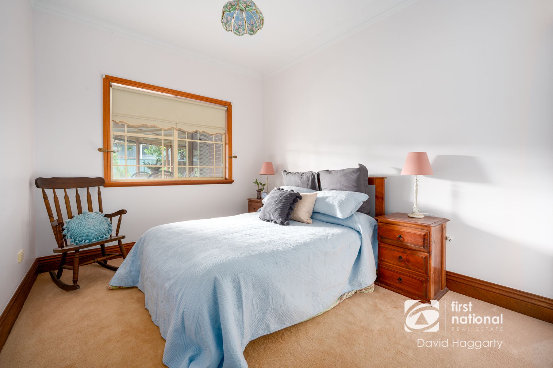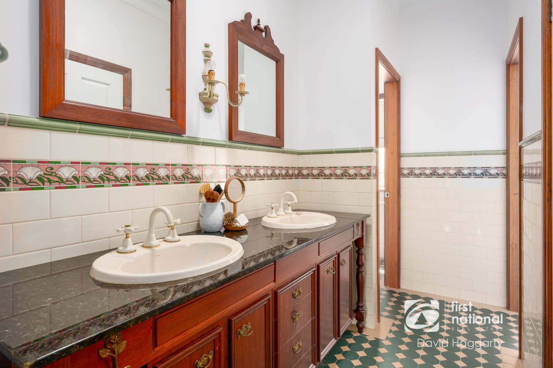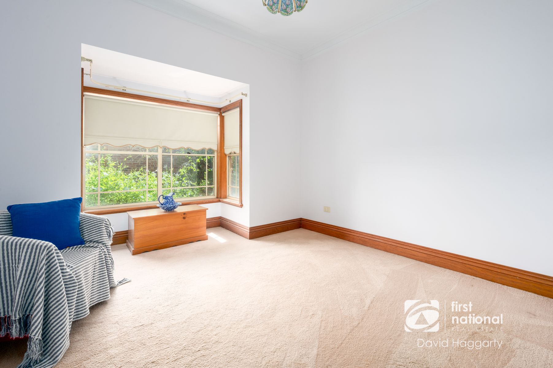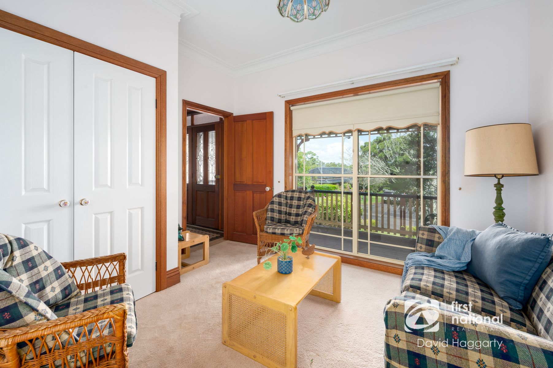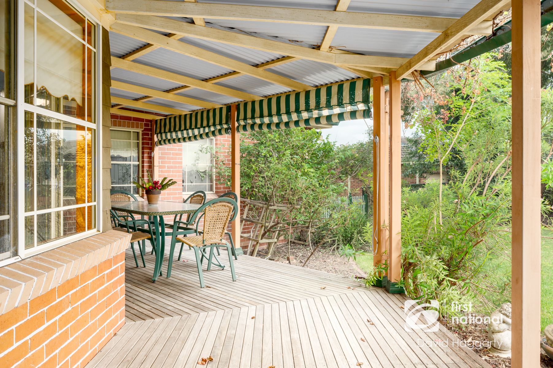18 Maple Road, Largs
A Heritage Heat with a Modern Aesthetic
The design has its roots in a traditional Australian aesthetic with its wide verandas, the use of timber fretwork, high ceilings and leadlight glass. Old neatly dovetails with new at this property thanks to the skilful touch of the celebrated designer and builder.
His selections tie the contemporary and traditional together beautifully. In the home’s core living space, laid back luxury is the name of the game. There is a real airiness to the house because of the large rooms and high ceilings. With expanses of glass drawing daylight and established gardens into its rooms, the home wraps around an inviting kitchen and living zone.
The bedrooms with large timber framed windows, feel especially light and airy. The main and second bedroom are particularly inviting as they offer bay windows. From the main bedroom a heritage profile door leads you out into a private veranda which wraps around the corner of the building and doubles as an outdoor additional living space, private and away from the hustle and bustle of the rest of the home.
The ensuite has understated style, thanks to elements including a Carrara marble vanity top, paired with checkerboard tiles and brushed brass exposed tapware.
In a home where the craftsmanship throughout is just superb, the home’s appeal is immediately apparent.
This property is proudly marketed by Michael Haggarty and Andrew Lange, contact 0408 021 921 or 0403 142 320 for further information or to book your private inspection.
"First National David Haggarty, We Put You First "
Disclaimer: All information contained herein is gathered from sources we deem to be reliable. However, we cannot guarantee its accuracy and interested persons should rely on their own enquiries.
Property Video
Inclusions
Heritage style home
Fretwork
Hedges
Established gardens
Verandah
Paved driveway
Double remote garage
Heritage screen door
Tesselated tiles
Datto board
Picture rails
Leadlight feature hard door
Leadlight fanlight window
Ornate cornices
Ceiling rose
Pendant light
Cream plush carpet
Picture rails
Roller blinds
Elevated loft area / study
Ornate cornices
French doors
Cavity door to kitchen
Parquet flooring
White painted walls
Pendant lights
Picture rails
Breakfast bar
Laminex benches
Double sink
Roller blind
Timber cabinetry with leadlight features
Pantry
Butchers block island bench
Fridge cavity
Microwave cavity
Electric bench mounted stove
Under bench electric oven
Timber feature fretwork
Datto board walls
Two sliding glass doors
3 frame bay window
Diamond grill roller security screen doors
Dog door in screen door
Roller blinds
Ceiling rose
Pendant light
Parquet flooring
Heritage switches
TV point
Cream pile carpet
6 door robe
Pendant light
Picture rail
Bay window
Roller blinds
Timber door to verandah
Personal veranda
Heritage screen door
Checkerboard floor tiles
Single heritage style marble topped vanity
Brass tapware
Dual aspect windows
Pendant light
Black frame pivot door screen
Brass exposed shower rose
Double brass towel rail
Three way design
Double marble topped timber vanity
Timber framed, wall mounted mirror x 2
Tesselated floor tiles
Wall mounted lights
Skylight
Walk-in linen
Three way design
Separate WC with door
Separate bath and shower
Double towel trails
Extraction fan
Dome light
Cream pile carpet
Double door robe
Bay window in bed 2
Pendant light
Bedroom 4 second door to entry
Tesselated tile flooring
Bench
Subway tiles
Solid timber door
Timber door with frosted glass panels to yard
Heritage flyscreen door
Roller blind
Coat hooks
Washing machine taps
Cupboard
Wrap around verandah
Grape vine covered bull nose verandah roof
Built in brick BBQ
Paved pathways
Fully fenced
Established trees
Rotary clothesline
Outdoor lighting
Lawn area
Shade roller blinds
Compost
Two single doors
Pedestrian door to yard
Fluro lighting
Rafter storage
Under house storage
2 aluminium windows
Power
Shelving
Treffyn Home
Colonial skirting boards
Heritage switches
Windows with heritage bars
Ducted Hitachi AC
Fly screens
Vulcan 315L electric hot water
Floorplan
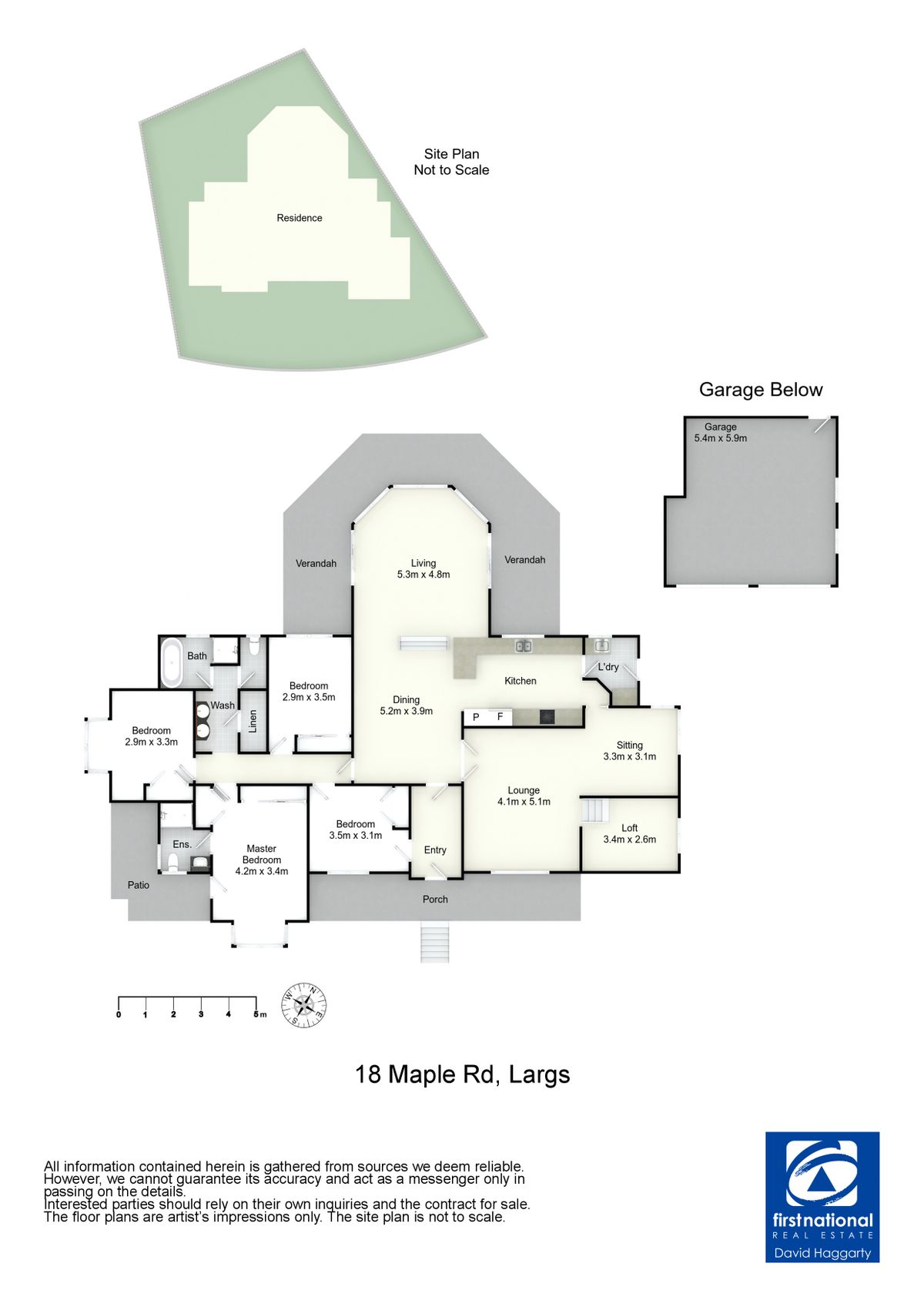
Comparable Sales
The CoreLogic Data provided in this publication is of a general nature and should not be construed as specific advice or relied upon in lieu of appropriate professional advice. While CoreLogic uses commercially reasonable efforts to ensure the CoreLogic Data is current, CoreLogic does not warrant the accuracy, currency or completeness of the CoreLogic Data and to the full extent permitted by law excludes all loss or damage howsoever arising (including through negligence) in connection with the CoreLogic Data.
About Largs
Occupying a compact area of only approximately 5 square kilometers, this leafy pocket of the Hunter is ideally suited to families seeking peaceful lifestyle close to the Maitland CBD whilst remaining an easy five minute drive from the inner city and its lively Levee shopping zone. A heritage suburb originally settled in 1821 and boasting Australia’s oldest continually running public school there are many historical gem homes scattered among more modern properties.
We acknowledge the Traditional Custodians of Country throughout Australia and pay respects to their elders past, present and emerging. The suburb of Largs falls on the traditional lands of the Mindaribba people.
- Largs Public School
- Bolwarra Public School
- Maitland Grossmann High School
- All Saints Catholic Collage Maitland
- Saint Joseph's Catholic Primary School
- Hunter Valley Grammar School
- Linuwell Steiner School
- Maitland Christian School
- Bolwarra General Store and Cafe
- Maddies of Bolwarra
- Largs Pub
- Muse Kitchen
- Greenhills Restaurant Precinct
- The Coffee Cubby Woodville
- Icky Sticky Patisserie
- The Levee (Maitland Mall)
- Stockland Greenhills
- Morpeth Villiage
- Maitland Tase Festival
- Steamfest
- Largs Historical Village Walk
About Us
MICHAEL HAGGARTY I Principal Licensed Real Estate Agent & Auctioneer / Commercial Sales and Leasing

Mick Haggarty is an experienced real estate agent that likes to let his results speak for themselves. He prides himself on his tireless work ethic and commitment to providing his vendors with accurate advice and premium results.
Mick is a Licensed Real Estate Agent with a strong local knowledge and reputation, for telling it how it is ! He believes honest communication and trust are essential elements to successful results in real estate. His relaxed approach to sales is well received by buyers and sellers alike.
Mick is a proven performer, with over 25 years experience in the business and even in the toughest times, has developed a strong reputation in the industry as an agent that produces wonderful results on a regular basis.
If you need your property sold, Mick Haggarty is the first agent you should call! Specialising in residential, rural and commercial sales / leasing, you cannot beat local knowledge and experience !
Links
Mick Haggarty: First National profile and current listings
Disclaimer
All images in this e-book are the property of First National David Haggarty. Photographs of the home are taken at the specified sales address and are presented with minimal retouching. No elements within the images have been added or removed.
Plans provided are a guide only and those interested should undertake their own inquiry.


